Renderings and Floor plans
In collaboration with Höweler + Yoon, we’ve developed plans for a building that embraces the twenty-first century while respecting and preserving our iconic marquee and historic movie palace. With indoor ticketing, improved service areas, more screens, and new spaces for education and community events, it will still be the Coolidge you love—only better!
High-res version of images are available upon request. Image credit: Höweler + Yoon Architecture, LLP
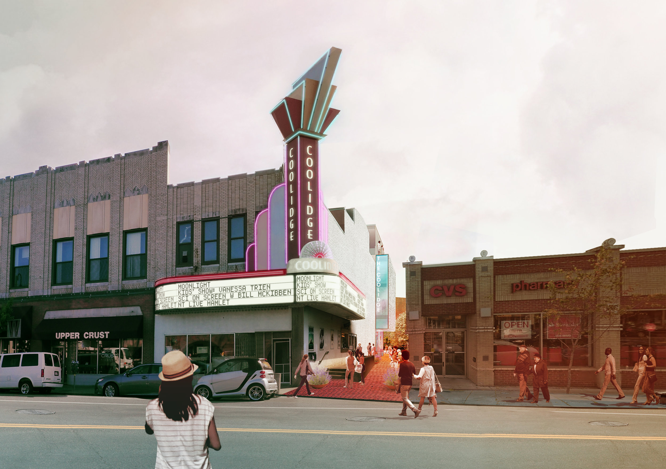
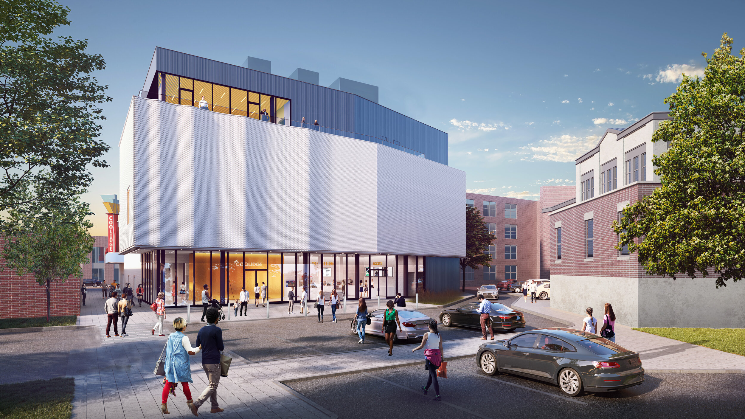
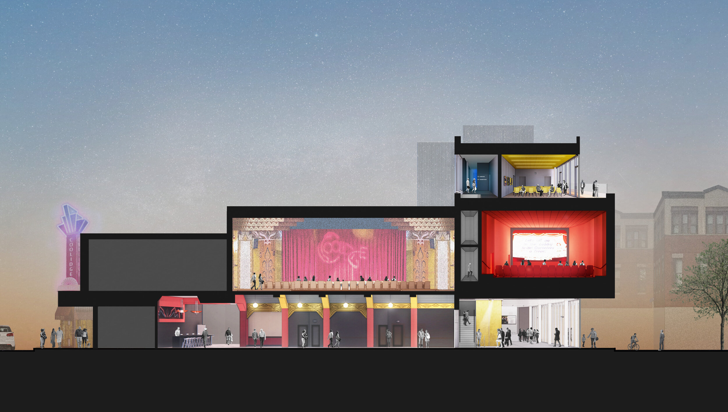
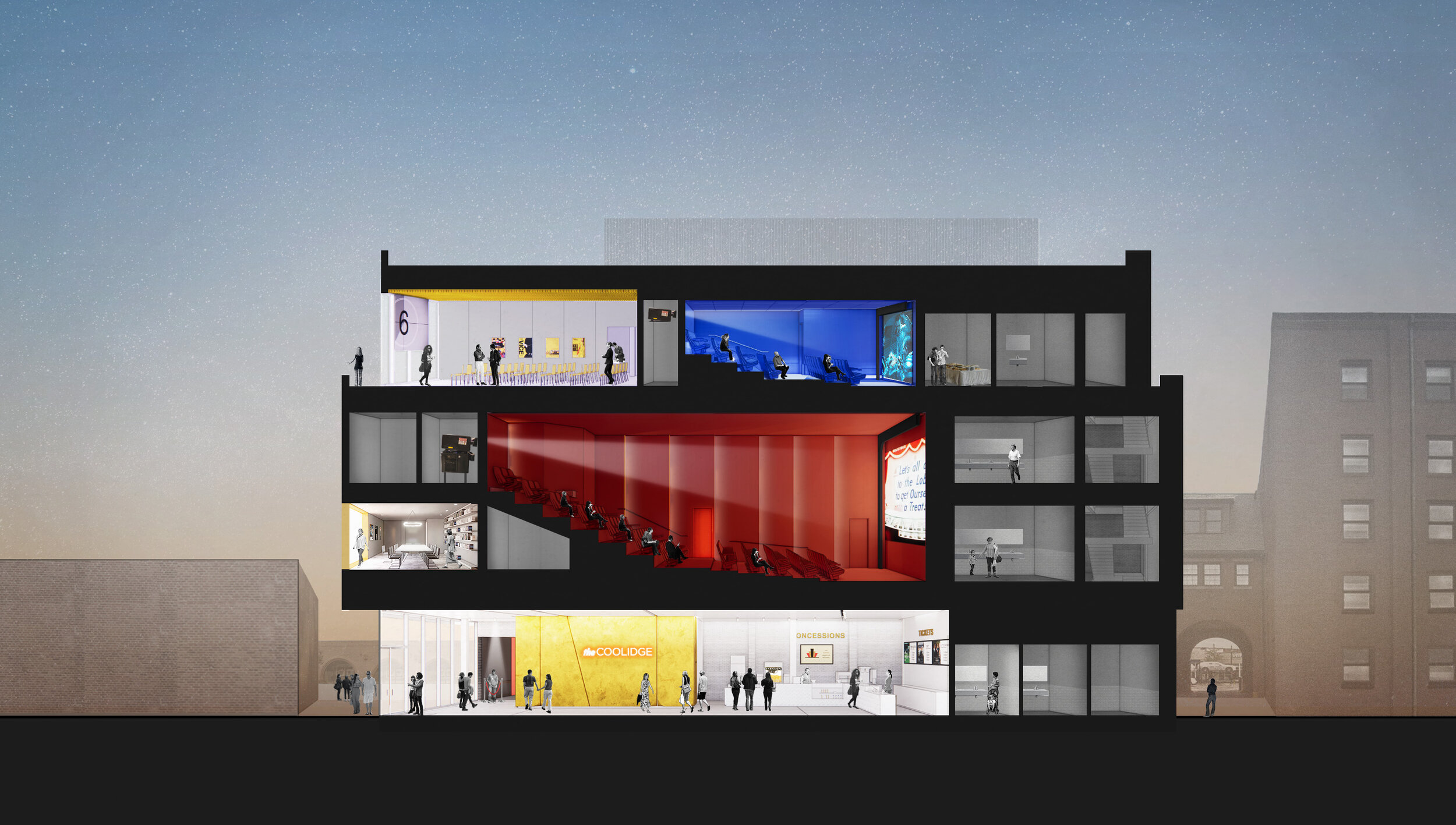
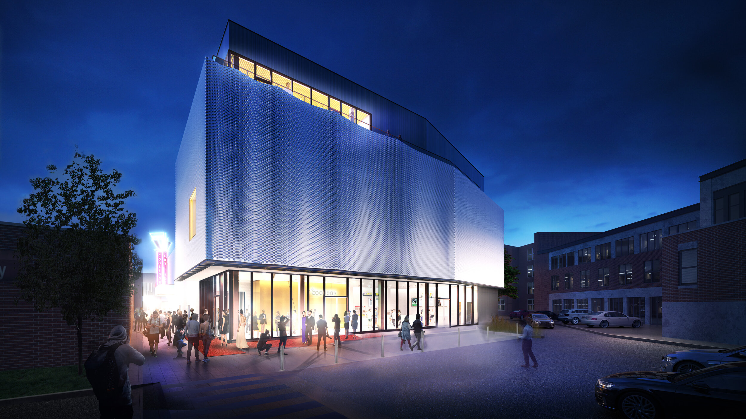
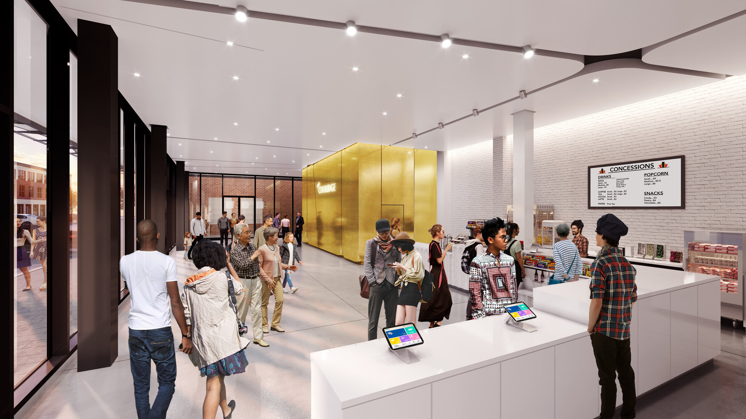
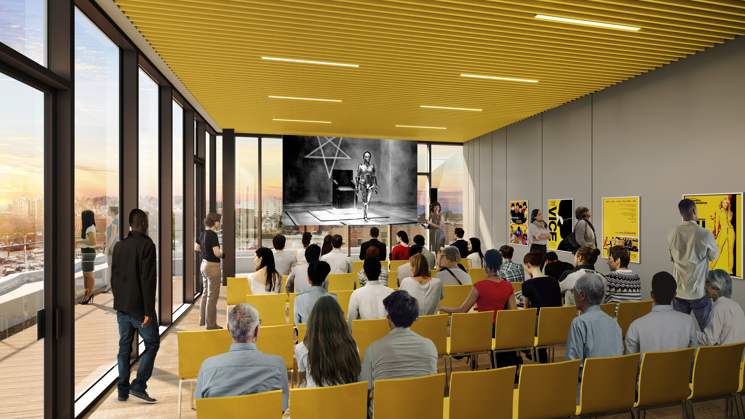
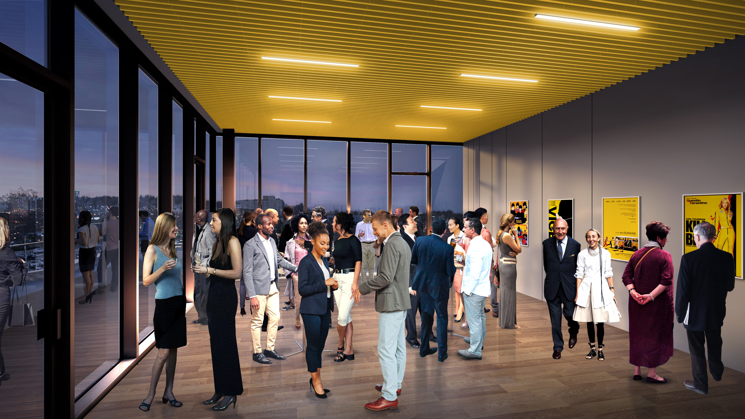
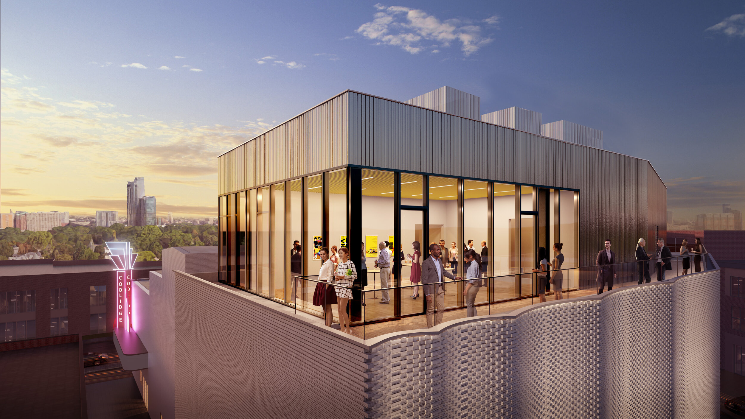
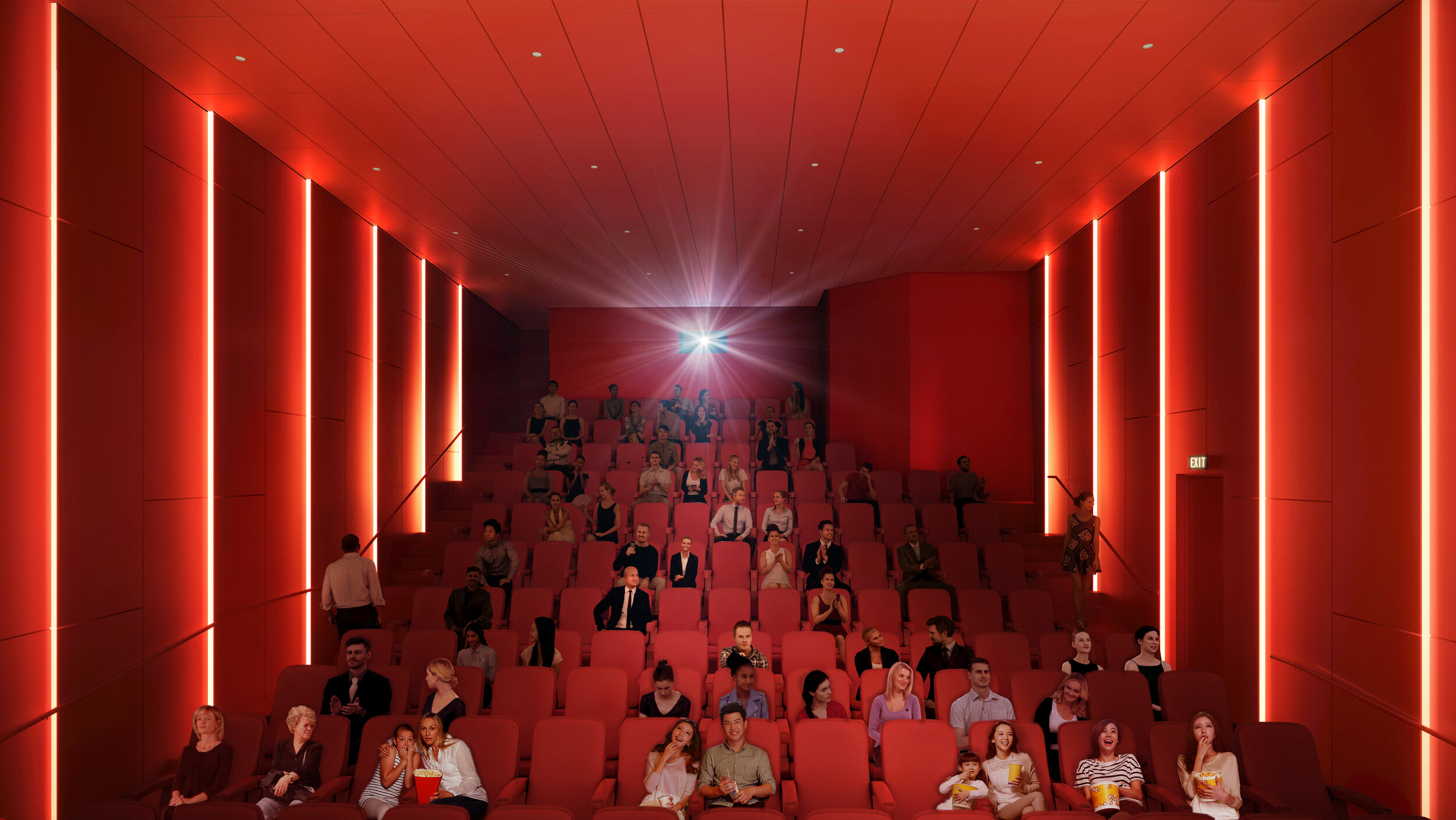
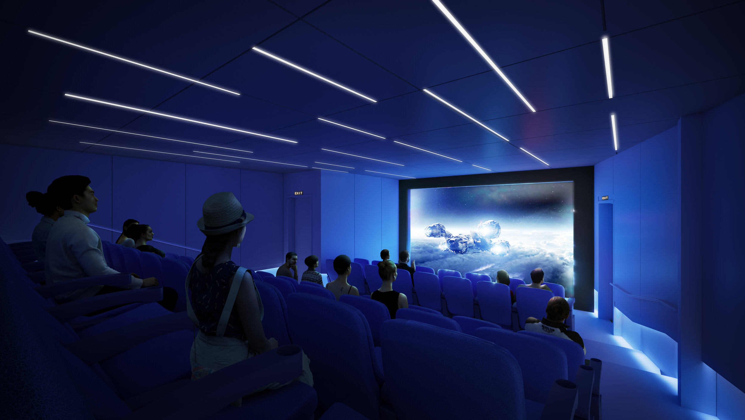
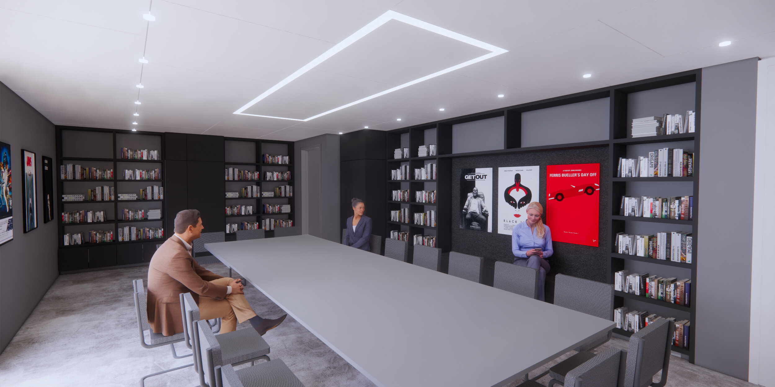
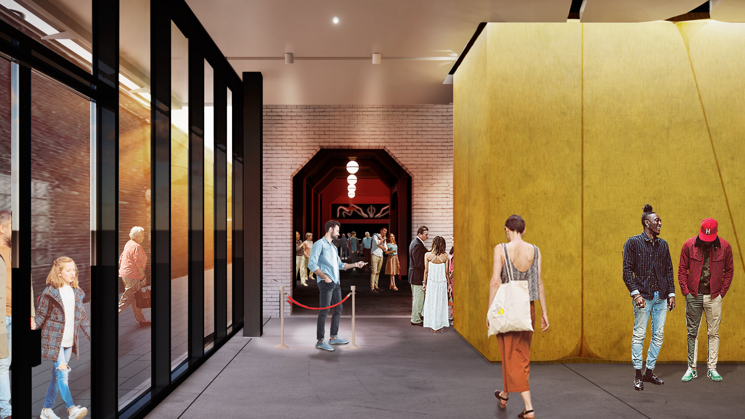
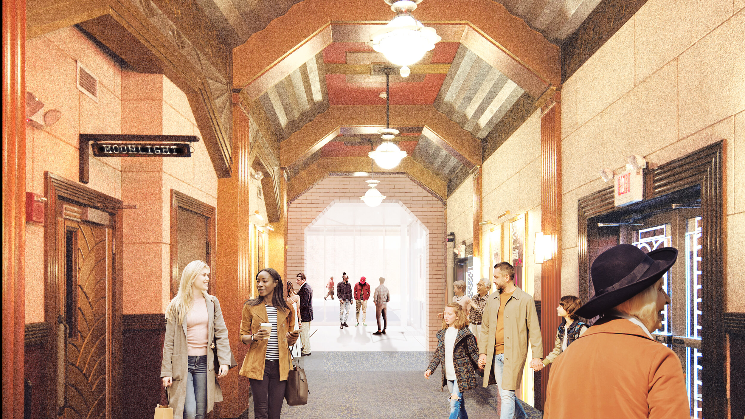
Take a tour of our plans for the new Coolidge! Watch a short video featuring architect Eric Höweler (Höweler + Yoon).

